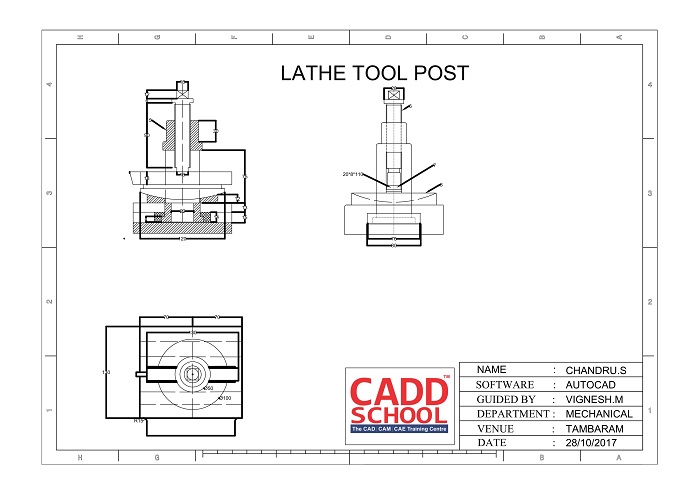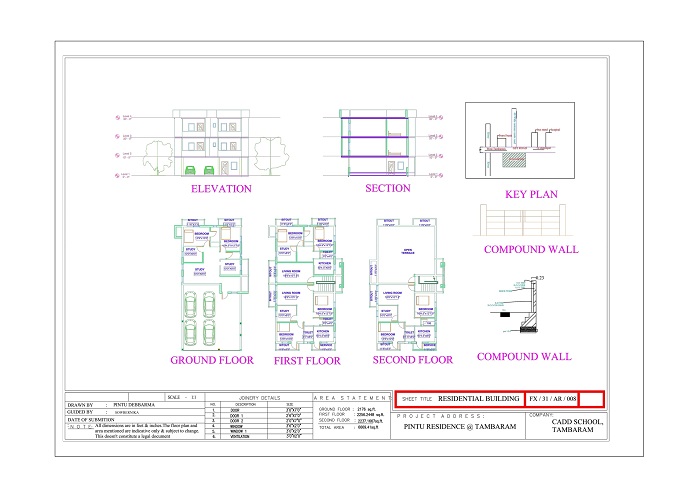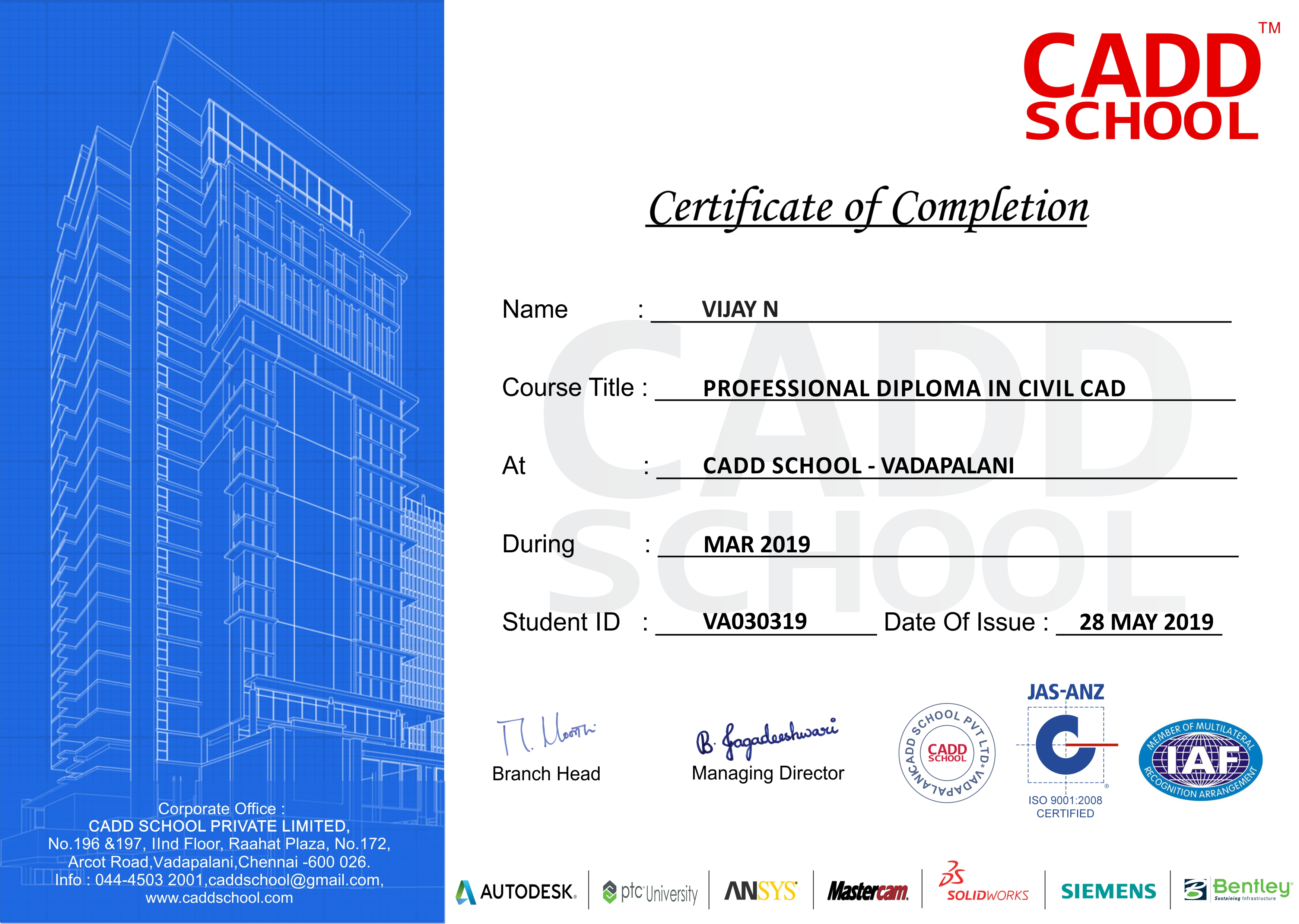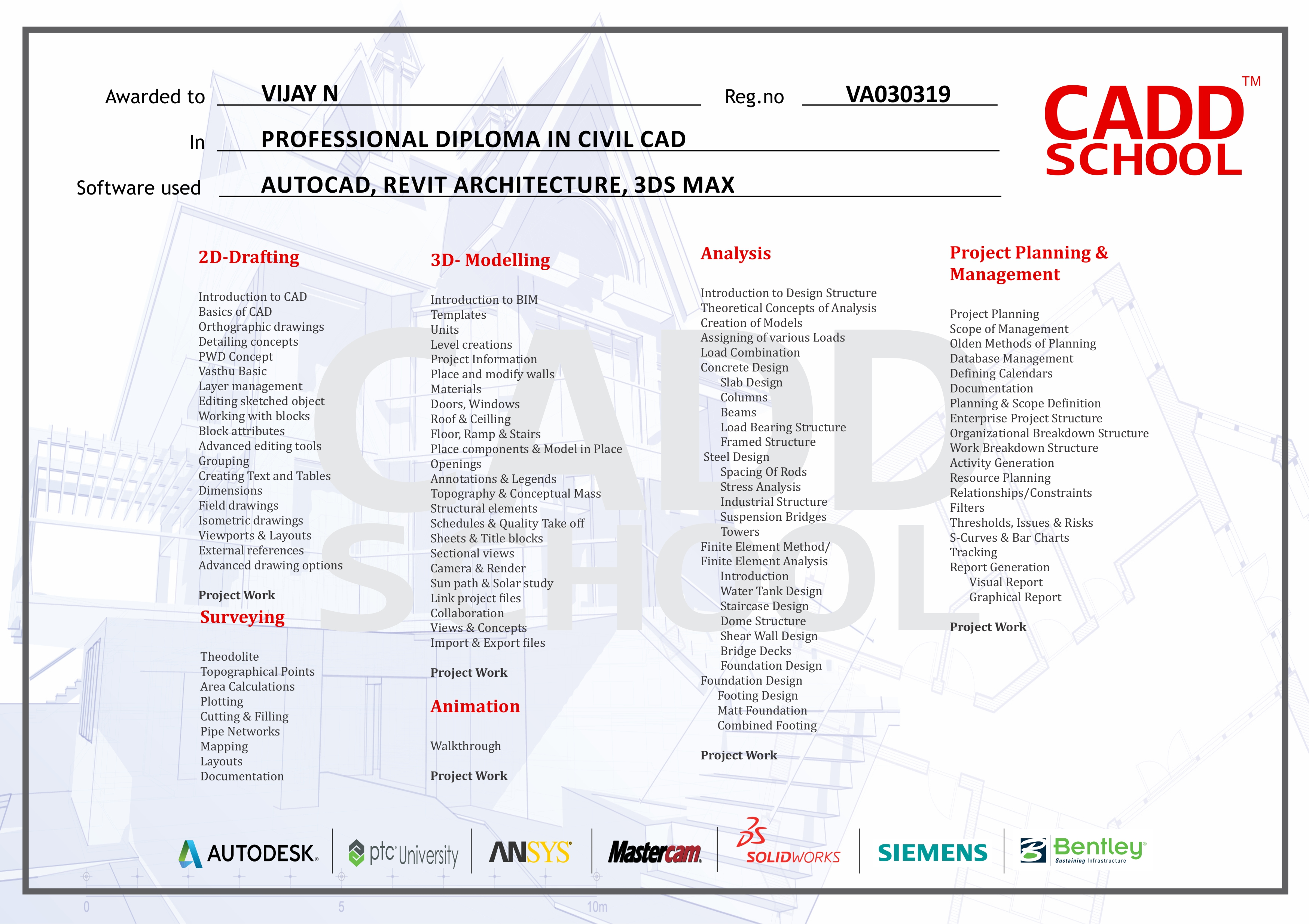3DS Max
Overview
Autodesk 3ds Max, formerly 3D Studio and 3D Studio Max, is a professional 3D computer graphics program for making 3D animations, models, games and images.
The original 3D Studio product was created for the DOS platform by Gary Yost and the Yost Group, and published by Autodesk.
Model your design and layout in Revit and use 3ds Max to add final details. 3ds Max preserves model geometry, lights, materials, and other metadata from Revit projects.
Produce professional-quality 3D animations, renders, and models with 3ds Max® software. An efficient toolset helps you create better 3D and virtual reality (VR) content in less time.
Create accurate images of architectural scenes.
Syllabus
Introduction about 3ds Max
Project Workflow
Max Interface
Creating & Modifying Standard and Extended Primitives
Sketcher & Modeling
Modifiers
Parametric deformers
Shapes & Snaps
Compound Objects
Introduction to Materials
Camera & Lights
Exposure Control
Environmental Setup
Rendering
Walk through
Animation Modifiers
Key frame animation
Working with Daylight Effects
Import and Export
Introduction to BIM
Templates
Units
Level Creations
Project Information
Materials
Doors, Windows
Roof & Ceilling
Floor, Ramp & Staircase
Place Components & Model in Place
Openings
Annotations & Legends
Topography & Conceptual Mass
Structural Elements
Schedules & Quality Take Off
Sheets & Title Blocks
Sectional Views
Camera & Walkthrough
Render
Sun path & Solar study
Link Project Files
Collaboration
Views & Concepts
Import & Export Files
Duration
100 Hours
Demo
Course Eligibility
A student of B. E, B. Tech and Diploma in Civil/Mechanical/Production/Automobile departments – current studying and passed out.
The students who have appeared for final year exam can also apply.
Industry professional who want to improve their software skills and job upgradation.
Benefits
You can get International certification for course completion.
You can get International certification for Autodesk professional.
You can get International certification for certified user.
You can get placements in design oriented core companies.














