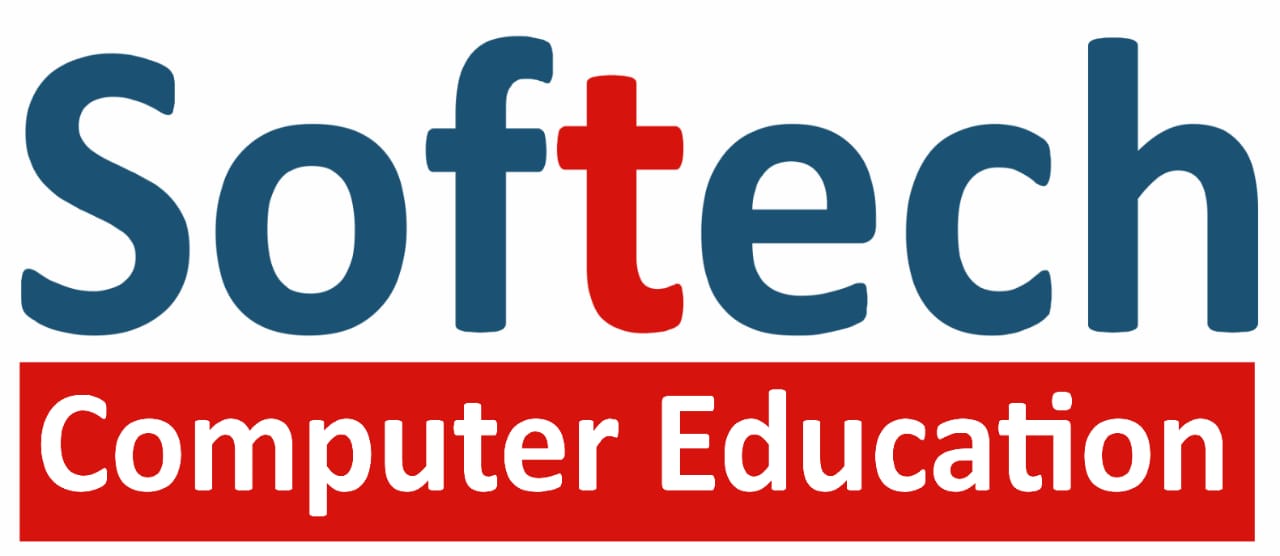India's No.1 Authorized CADD Training Centre
X
- Company
- Courses
CAD/CAM/CAE ..Computer Aided Design (CAD) Computer Aided Manufacturing (CAM) Computer Aided Engineering (CAE) Finite Element Analysis (FEA) Finite Element Method (FEM) Building Information Modeling (BIM) Computational Fluid Dynamics (CFD) Mechanical Electrical Plumbing (MEP) Heating, Ventilation & Air Conditioning (HVAC) Project Planning Management (PPM)
- Internship
- Certifications
- Partners
- Franchise
- Enquiry
- Student Corner
- Placements
- Contact Us
<<< Latest Placement Updates >>>
Under Construction go to home page
Yesterday's Visitors: Loading...
Today's Visitors: Loading...
Monthly Visitors: Loading...
Total Visitors: Loading...









