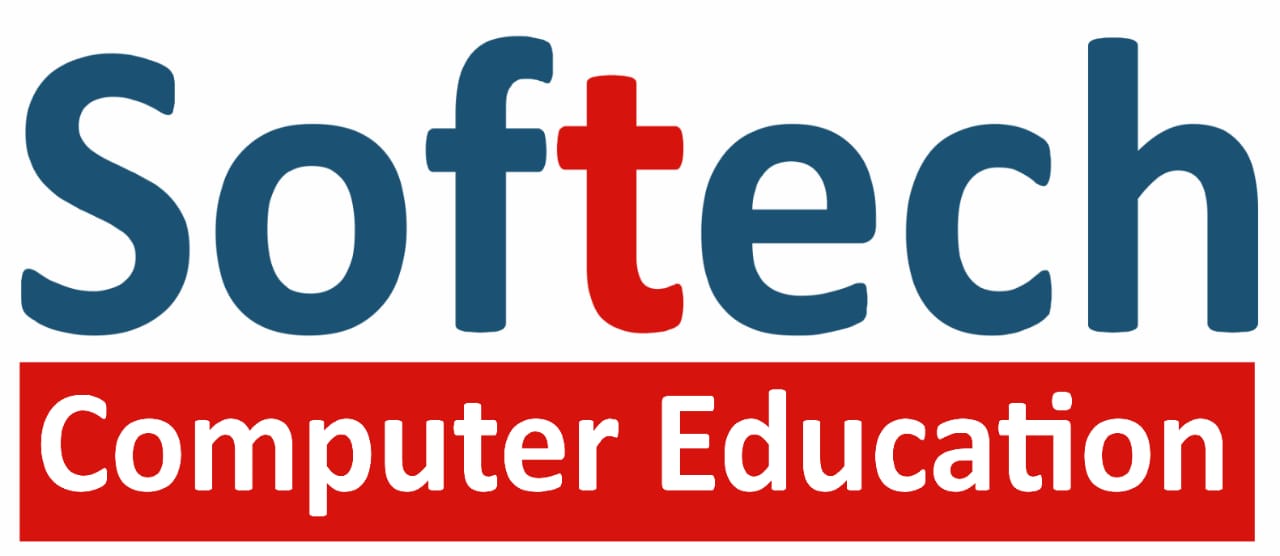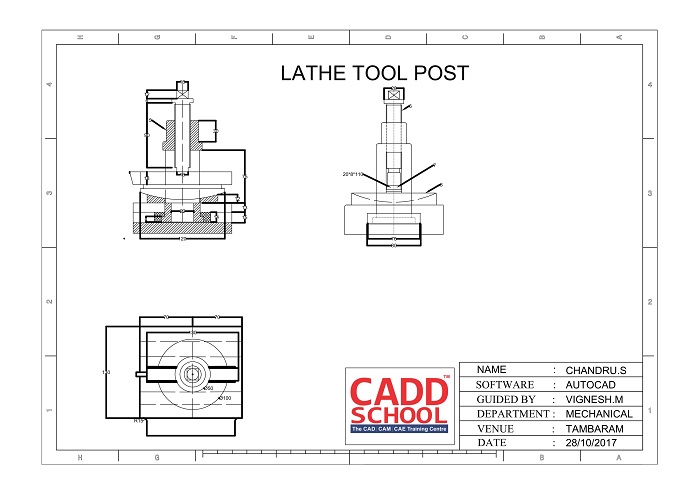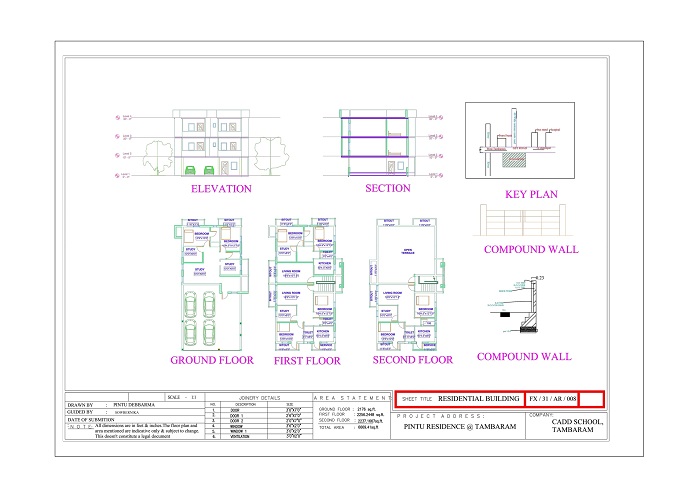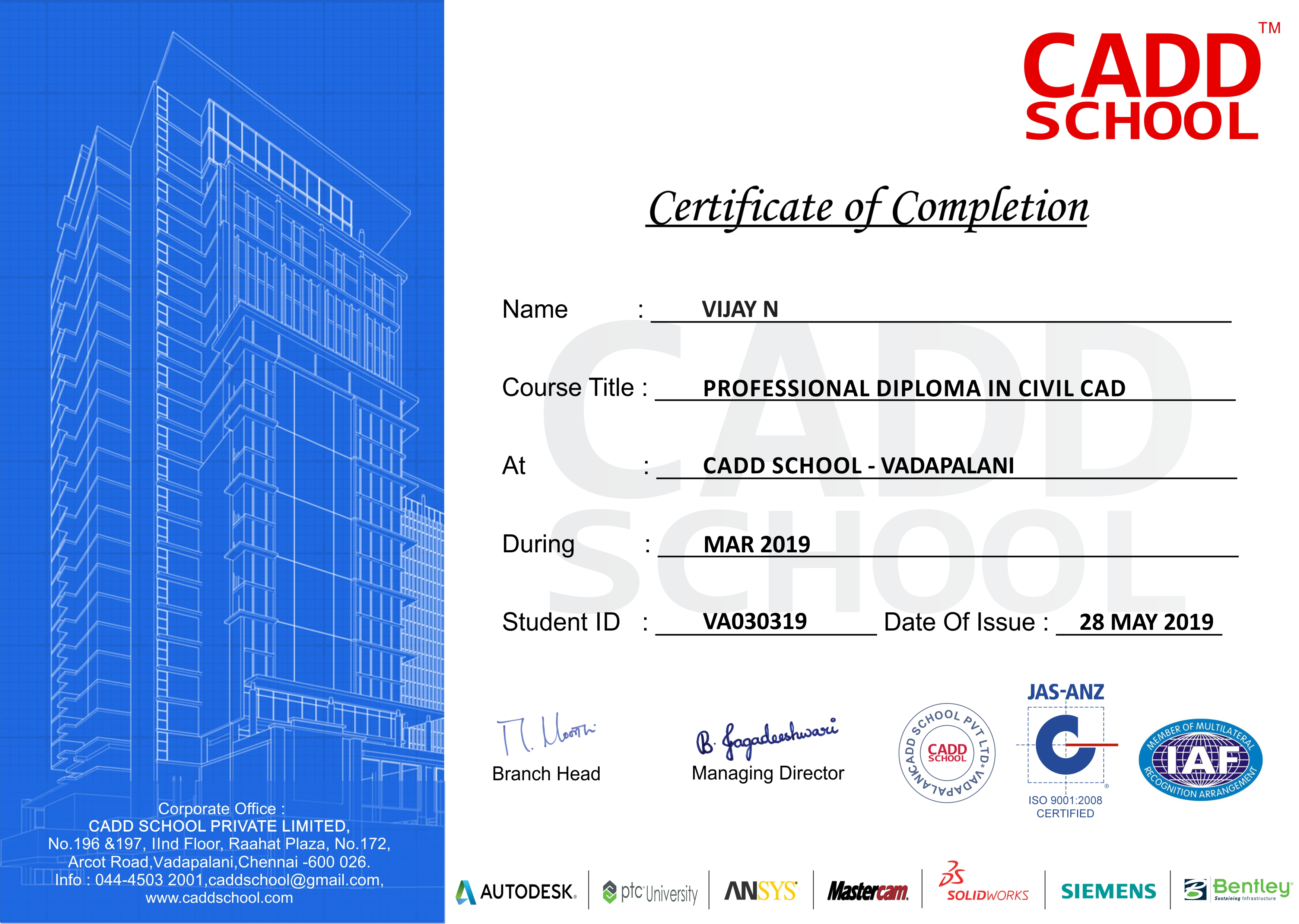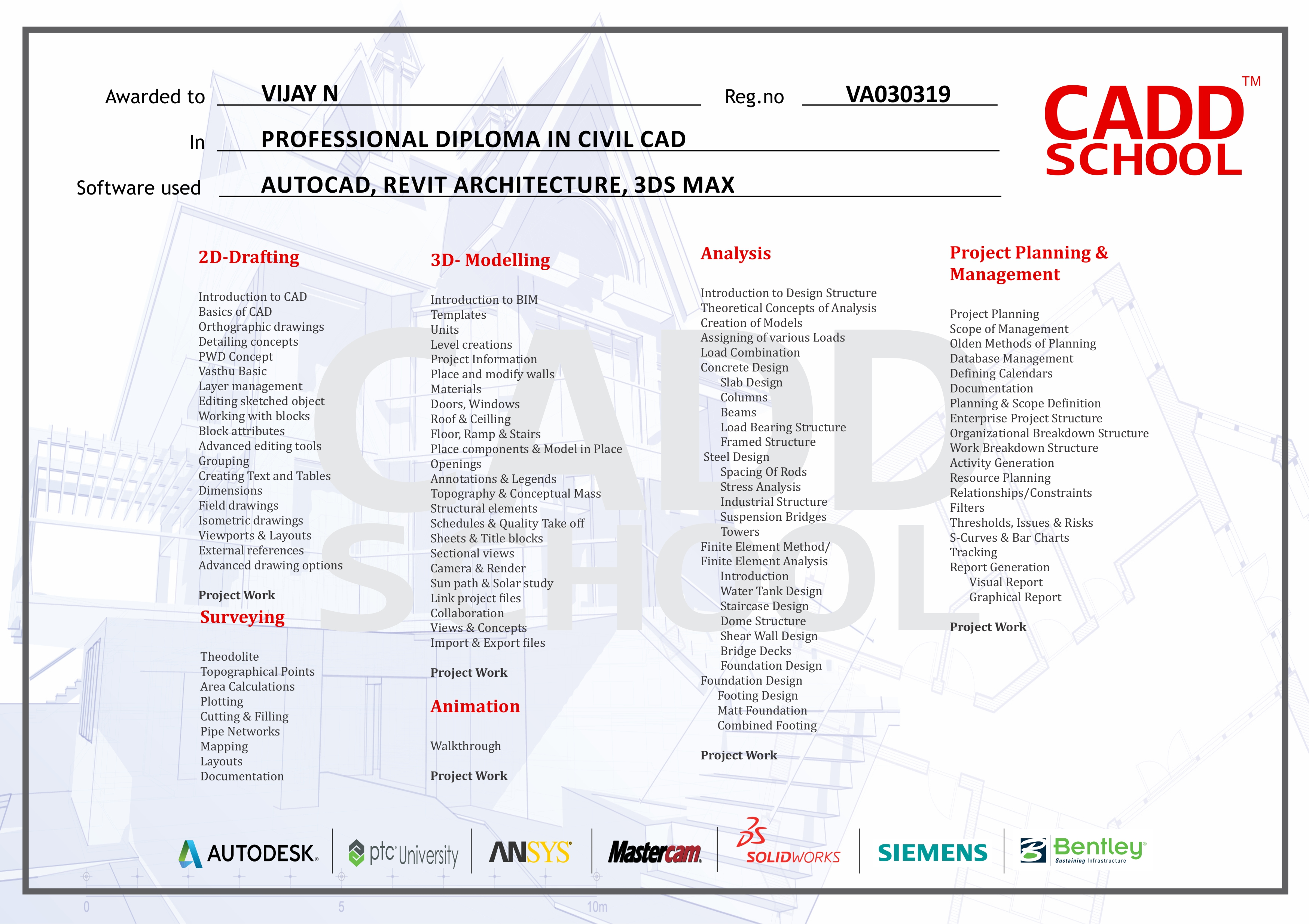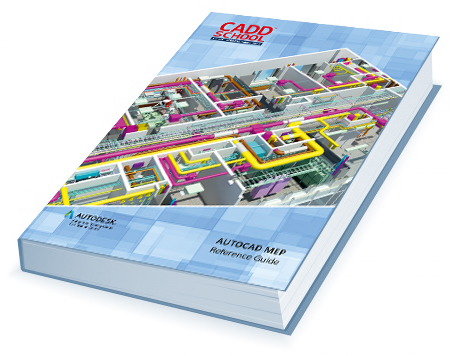AutoCAD MEP
Overview
AutoCAD MEP software is a 2D drafting and basic 3D software and to design a schematic drawing related to MEP (Mechanical, Electrical and plumbing). AutoCAD MEP is used for Multi floor duct systems, pipe and plumbing system and lighting and power system. It can also design a fire detection and fire protection system.
Syllabus
Introduction to Revit Structure
Duration
100 Hours
Demo
Course Eligibility
A student of B. E, B. Tech and Diploma in Civil/Mechanical/Production/Automobile departments – current studying and passed out.
The students who have appeared for final year exam can also apply.
Industry professional who want to improve their software skills and job upgradation.
Benefits
You can get International certification for course completion.
You can get International certification for Autodesk professional.
You can get International certification for certified user.
You can get placements in design oriented core companies.
Download Brochures
Authorized Training Center Link
Enquiry Form
Enquiry
MEP COURSES



