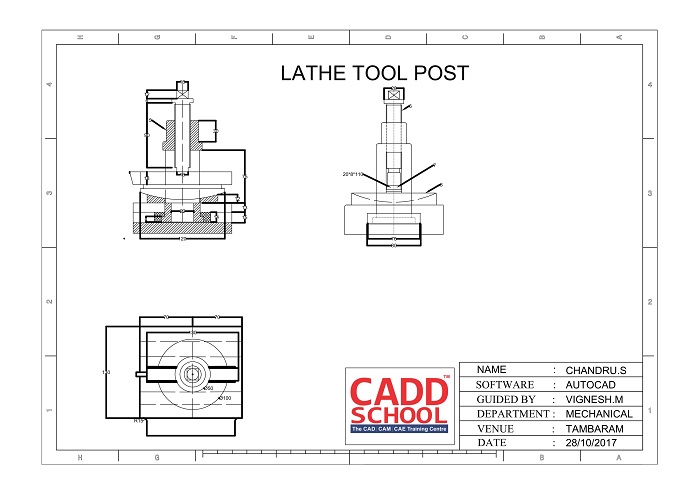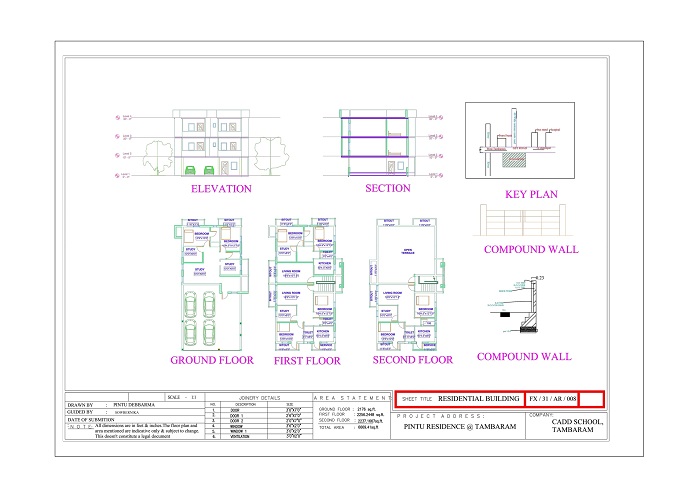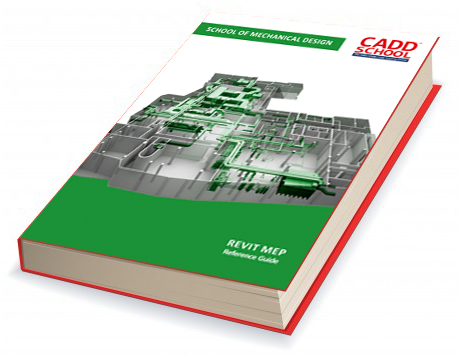REVIT MEP
OVERVIEW
⇒ REVIT MEP is an Engineering software to design a DUCT, PIPE and ELECTRICAL routing.
⇒ Building load analysis as well as energy analysis, lies with accurately modelling the space within the building.
⇒ Revit MEP software enables you to model the building spaces accurately, as well as quickly & efficiently track any building design & construction changes on the fly ,all within the project fill.
⇒ Perform heating and cooling analysis, conceptual energy analysis on our building.
⇒ And also analyze duct and pipe pressure & pressure loss.
SYLLABUS
Introduction about BIM & REVIT MEP
Basic details from architecture
Level & wall creations
Modify tools
Application of materials
Floor and roof creation
Introduction to HVAC
Creating types of ducts-based on shapes
Introduction of air terminals
Creating the duct work for an air terminal
Introduction to flux duct
Adding insulation & lining
Connection of AHU, chiller unit and cooling tower
Creating spaces & zones
To analyze the heating & cooling load
Reports & schedule for duct
Introduction to plumbing
Creating the plumbing system
Creating the piping for plumbing fixtures
Fire protection system
Adding the insulation & lining for pipes
Reports & schedules for pipe
Introduction to electrical system
Types of wire
Electrical equipment
Placing the cable tray
Placing the conduit routing
Conduit creation for panels &transformer
Reports & schedules for panel
DURATION
50 Hours
DEMO
COURSE ELIGIBILITY
A student of B. E, B. Tech and Diploma in Civil/Mechanical/Production/Automobile departments – current studying and passed out.
The students who have appeared for final year exam can also apply.
Industry professional who want to improve their software skills and job upgradation.
BENEFITS
You can get International certification for course completion.
You can get International certification for Autodesk professional.
You can get International certification for certified user.
You can get placements in design oriented core companies.















