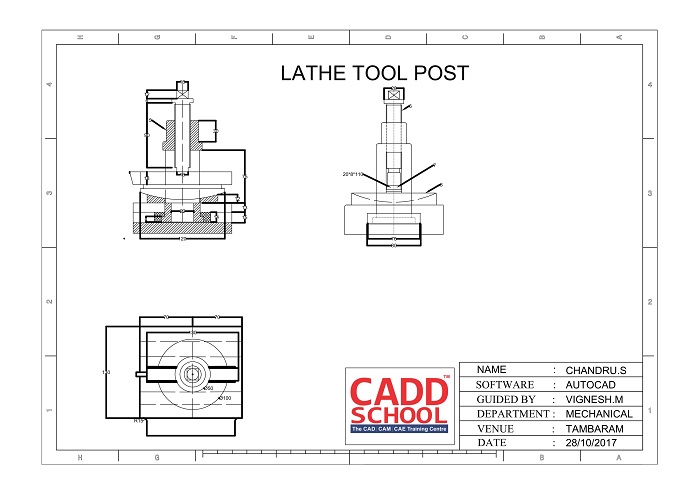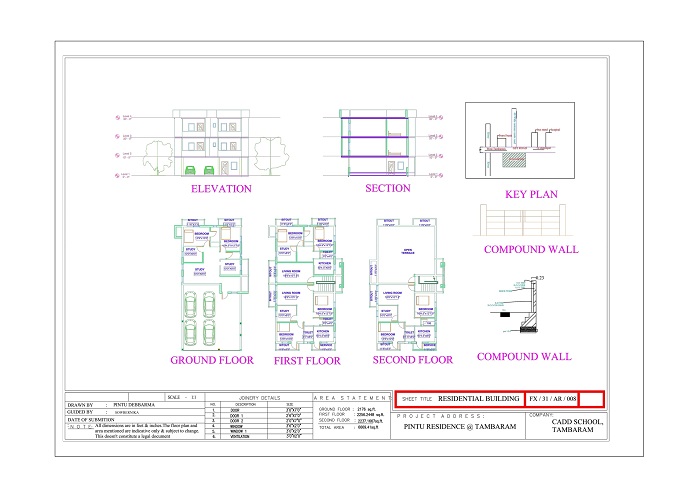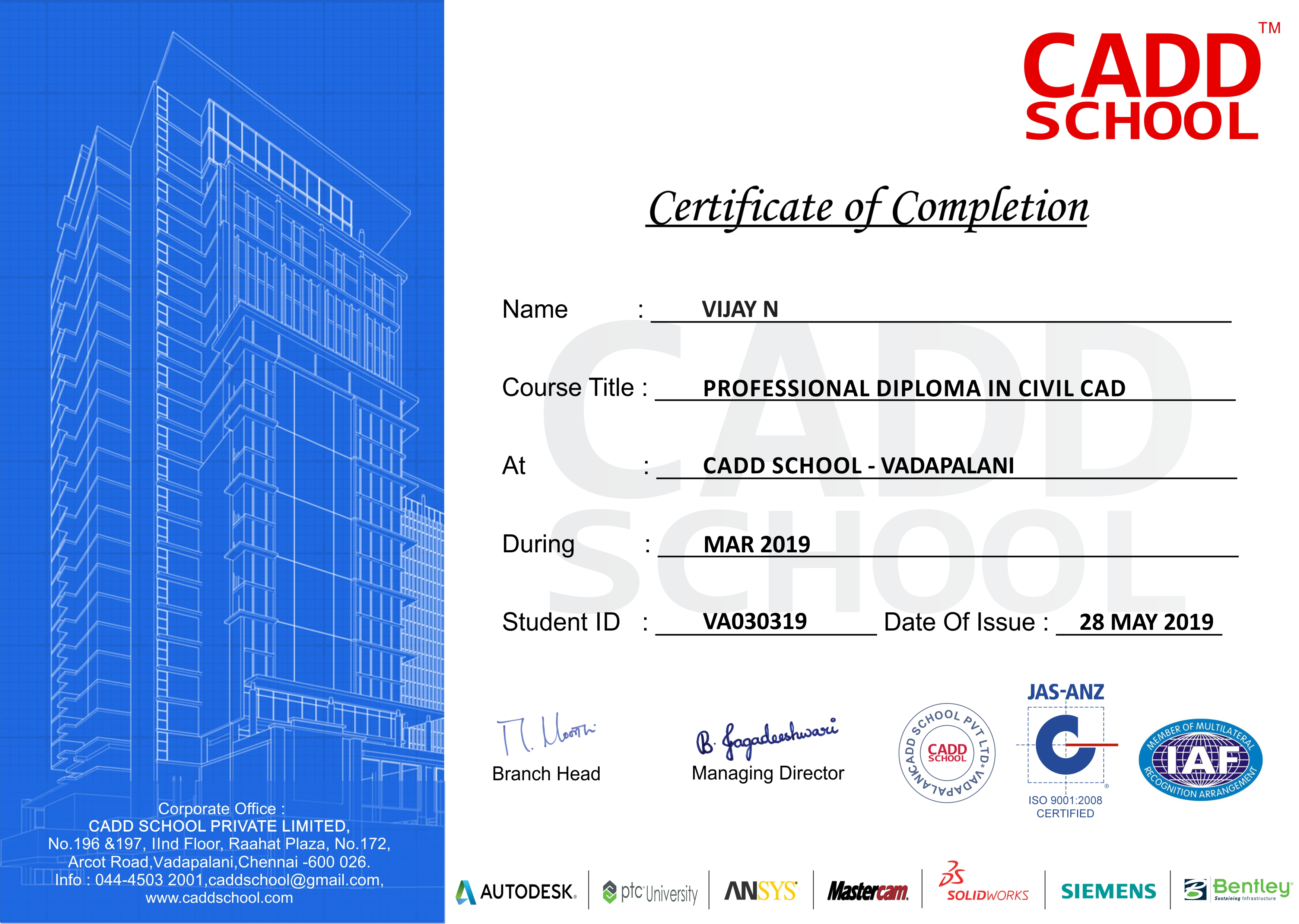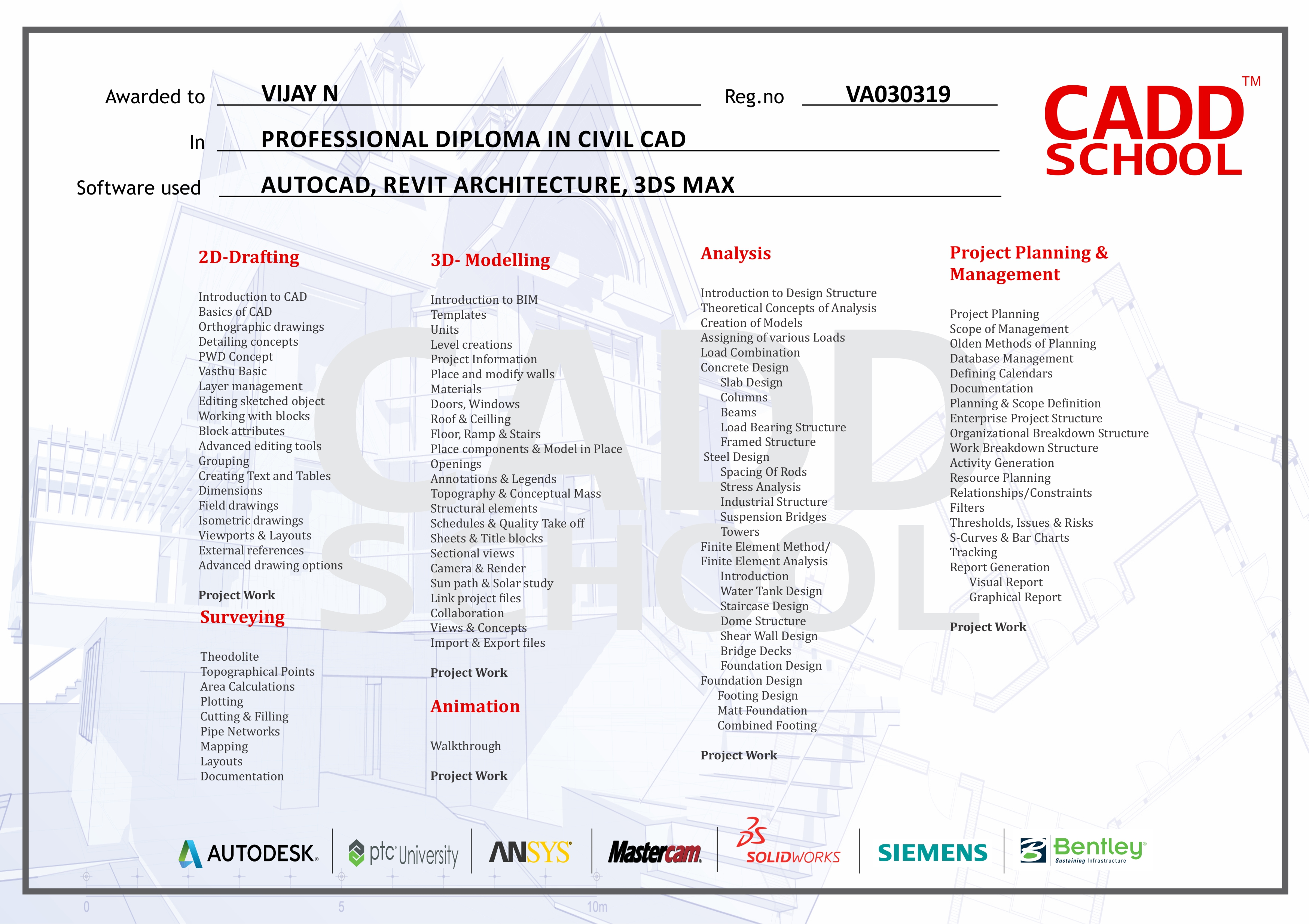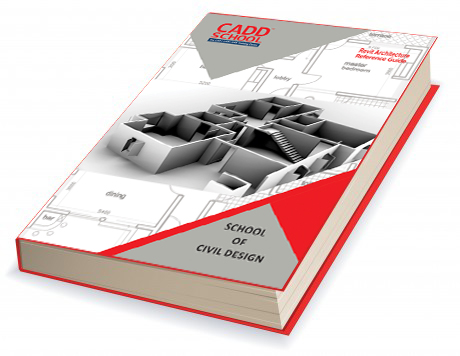REVIT STRUCTURE - CIVIL
Overview
Autodesk Revit structure BIM software is the realistic structural analysis software. It’s used for detailing the 3D concrete reinforcement distribution of the building structure and provide higher level of connection details for steel structure. CADD SCHOOL syllabus have concrete detailing design and steel connection designs, extensions load combination cases of building structure with analysis. We provide international certificate for revit structure course. Classes are taken by skilled experienced staffs with industrial based training.
Syllabus
Introduction to Revit Structure
Duration
100 Hours
Demo
Course Eligibility
A student of B. E, B. Tech and Diploma in Civil/Mechanical/Production/Automobile departments – current studying and passed out.
The students who have appeared for final year exam can also apply.
Industry professional who want to improve their software skills and job upgradation.
Benefits
You can get International certification for course completion.
You can get International certification for Autodesk professional.
You can get International certification for certified user.
You can get placements in design oriented core companies.




